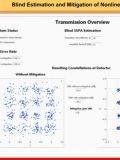摘要:AutoCAD是广大工程设计人员普遍使用的通用绘图软件,结合专业特点,通过对AutoCAD系统的二次开发可以开发出满足各种用途的专业软件,即使对于普通设计人员也可以通过AutoCAD内嵌的VisualLisp语言方便地增加CAD命令,扩充完善适合本专业的新功能,从而极大地提高工作效率,本文通过几个应用实例对AutoCAD在水工设计上的应用进行了探讨。
关键词:CAD技术 应用 水利水电工程 AutoCAD VisualLisp语言 1 概述
美国Autodesk公司开发的AutoCAD系统自1982年推出以来,以其使用方便、功能强大和系统开放性一直独领风骚。成为各工程领域首选的CAD系统。
水利水电工程领域利用AutoCAD平台进行二次开发也取得了一系列成果,如90年代以来陆续开发的水电站地面厂房CAD系统、重力坝CAD系统、隧洞CAD系统、水机油汽水CAD系统、地质柱状图CAD等均取得了较好的应用效果。但水电工程设计的复杂性决定了任何现成的CAD软件都有其局限性,设计过程中许多问题还只能用原始的方法解决。本文通过几个实例对AutoCAD二次开发常用的Lisp语言在水电工程设计中的应用进行了初步探讨,希望能够起到抛砖引玉的作用。
VisualLisp语言是AutoCADR14版本以后提供的全新的开发环境,是嵌于AutoCAD内部,将Lisp语言与AutoCAD相结合的产物,是一种智能型语言。利用AutoLisp可以灵活方便地增加AutoCAD新命令,几乎无限地扩展AutoCAD新功能,
2 应用实例
2 .1 坐标画线
利用已知坐标点画线是设计工作中经常遇到的问题,如河道、堤防等实测断面、水位流量关系曲线、堰面曲线等数据的处理,均可归结为坐标画线问题。对于堰面曲线等有函数方程的曲线可以利用EXCEL按照期望的步长自动生成一系列坐标点。对于测量常用的起点距-高程形式的数据,也可以利用EXCEL转化成坐标点形式。
(1)利用脚本文件(.SCR)
利用任何文本编辑器如Note、Uedit、Word、Excel等建立纯文本文件EX1.SCR,注意文本文件后缀必须为.SCR,坐标之间用半角逗号分开,文件中不允许出现空格,文件最后一行必须为空回车。文件建立时,可以直接把 EXCEL或其他文件中的坐标表利用拷贝、粘贴功能加入脚本文件中。
Pline
345.66,238.65
213.45,124.56
128.44,235.66
文件保存后,执行AutoCAD中“工具”下的“运行脚本”,在显示的窗口中查找并选中EX1.SCR,屏幕上会立即显示所绘线条。
(2)利用LSP程序
建立坐标表文件EX2.DAT,后缀任意,可以依次输入多段曲线,中间用曲线名称分开,程序自动绘制多条曲线并可标注坐标表。
“曲线1”
213.45,124.56
128.44,235.66
345.66,231.78
“曲线2”
433.34,567.23
434.12,464.12
利用AutoCAD中“工具”菜单下的“VisulLisp编辑器”建立DRLINE.LSP文件如下
(defun C:drline()
(if fn
(setq fn (getfiled "坐标点文件名" fn "" 2))
(setq fn (getfiled "坐标点文件名" "" "" 2))
)
(setq f (open fn "r"))
(setq p0 (getpoint "n画线起点:"))
(setq bz 0 mm 1)
(command "pline")
(while (/= bz 1)
(setq md (read-line f))
(if (/= md nil)
(setq zbb (read md))
(setq bz 1)
)
(setq dx (car zbb) dy (cadr zbb))
(setq p1 (list (+ dx (car p0))
(+ dy (cadr p0)))
)
(command p1)
(setq mm (1+ mm))
)
(command "")
(close f)
)
文件存盘后,加载运行,相当于新增加了坐标画线命令DRLINE,按提示选中存放坐标表的文件即可实现自动绘制曲线。
2 .2 地形切剖面
水电工程设计中经常遇到在地形图上切剖面的问题,借助Visual Lisp可以实现快速切剖面。
(1) 初始地形图处理
把带z坐标的地形平面图进行变换,变换后z坐标值成为层名,为加快切剖面运行速度,把“LWPOLYLINE”和”SPLINE”均转化为”LINE“线,程序如下
(defun c:pltol()
;LWPOLYLINE转化为LINE
(setq n 0)
(setq e (ssget"X" (list (cons 0 "LWPOLYLINE"))))
(setq sh (sslength e))
(if e
(while (< n sh)
(setq e1 (ssname e n))
(command "pedit" e1 "d" "")
(setq x (entget e1))
(setq ngc (atof (setq la (fld 8 x))))
(command "explode" e1)
(setq n (+ n 1))
) ) )
(defun fld (num lst)
(cdr (assoc num lst))
)
(defun c:spltol ()
;SPLINE转化为LINE
(setq n 0)
(setq e (ssget "X" (list (cons 0 "SPLINE"))))
(setq sh (sslength e))
(if e
(while (< n sh)
(setq x (entget (setq e1 (ssname e n))))
(setq nla (itoa (fix (caddr (fld 10 x)))))
(if (= (fld 0 x) "SPLINE")
(progn
(command "layer" "n" nla "c"
"6" nla "s" nla "")
(command"line")
(setq nm (length x)
dzs (fld 73 x) dzs1 (fld 74 x))
(while (> nm 5)
(if (= (car (nth nm x)) 10)
(progn
(setq b1 (nth nm x))
(setq x1 (cadr b1))
(setq y1 (caddr b1))
(setq z1 (cadddr b1))
(setq glb (list x1 y1))
(command glb)
) )
(setq nm (- nm 1))
)))
(command "")
(setq n (+ n 1))
)))
(2)切剖面
输入剖面编号,在平面地形图上指定两点确定剖面剖切线位置,指定剖面图起点,利用AutoCAD的inters函数搜索剖切线与地形图的全部交点,自动计算交点坐标,计算交点与剖面位置起点的距离,按各交点高程和与起点的距离形成剖面图各点坐标,即可用本文实例1坐标画线生成地形图的剖面。
(defun dxtent1 ()
(setq n 0 xdzb nil)
(setq xds 0)
(setq sh (sslength e1))
(while (< n sh)
(setq x (entget (ssname e1 n)))
(if (= (fld 0 x) "LINE")
(progn
(setq dxtgcgc (fld 8 x))
(setq dxtgcgc (atoi dxtgcgc))
(if (> dxtgcgc 10)
(progn
(setq pst (fld 10 x))
(setq pet (fld 11 x))
(setq zb (list gc
(list (car pst) (cadr pst))
(list (car pet) (cadr pet))
))
(setq xdzb (cons zb xdzb))
(setq xds (+ xds 1))
))))
(setq n (+ n 1))
))
(defun c:dxtsec ()
(setq pmh (+ pmh 1))
(setq pmh (getstring "n 剖面号" ))
(setq pt1 (getpoint "n 剖切位置起点:"))
(setq pt2 (getpoint pt1 "n 剖切位置终点:"))
(setq pt3 (getpoint "n 剖面图布置:"))
(setq p01 pt3)
(setq e1 (ssget "F" (list pt1 pt2)));利用AutoCAD的目标选择“F”方式选取与剖切线相交的地形线。
(dxtent);获取与剖切线相交地形线的坐标
(setq mxgc -100)
(setq mngc 10000)
(setq m 0 pmp nil)
(setq n xds i 0)
(while (< i n)
(setq crosp
(inters pt1 pt2 (nth 1 (nth i xdzb)) (nth 2 (nth i xdzb)) 1)
);求剖切线与地形线的交点
(if (/= crosp nil)
(progn
(setq dxtgcgc (nth 0 (nth i xdzb)))
(setq mxgc (max mxgc dxtgcgc))
(setq mngc (min mngc dxtgcgc))
(setq dst (distance pt1 crosp));剖切线起点与交点的距离
(setq dst (* (/ blcz dxthtbl) dst))
(setq pmp (cons (list m dst dxtgcgc) pmp))
(setq m (+ m 1))
))
(setq i (+ i 1))
))
2 .3 沿曲线标注
在设计中会遇到沿给定曲线进行标注问题,如平面布置图中的开挖线符号沿开挖轮廓的标注,剖面图中岩石符号沿轮廓线标注、点筋标注、沿任意曲线进行汉字标注等。此类问题主要应用AutoCAD的Measure或divide命令来解决。两个命令的主要差别是前者按指定的长度在曲线上标注,后者按给定的分段数等分曲线并在等分点处进行标注。要标注的轮廓曲线最好用pline线,要标注的符号预先做成图块,图块采用单位块,执







